Small Works
scheme overview
concept sketch
proposed plan
main courtyard
internal perspective
private courtyard
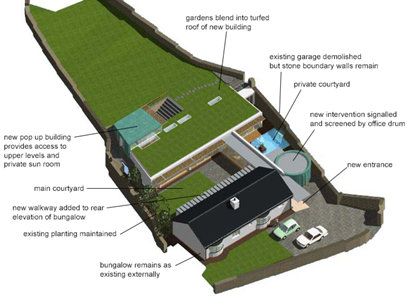
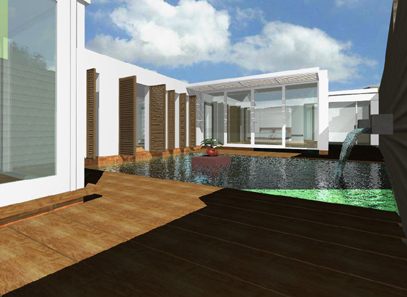
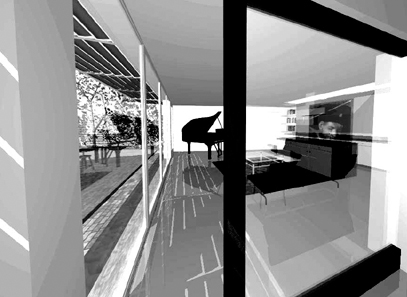
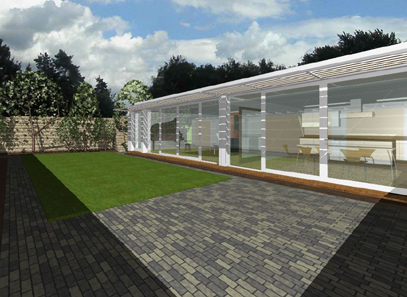
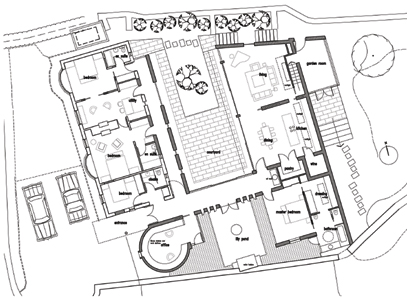
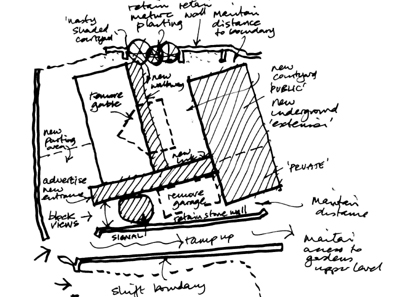
Courtyard House
This client, an art collector and musician, required a large extension to a mundane bungalow in order to house a growing collection of paintings. Also important was the need to add space for entertaining and accommodating guests. Our solution was to design an earth sheltered building within the contours of the sloping site to provide a discreet energy efficient space which will not be visible from the street frontage – an important concern in a sensitive planning area. Courtyards contain private sheltered open spaces for relaxation and the smaller one, adjacent to the master bedroom suite, has a water feature to mask the traffic sounds from the busy major road.

